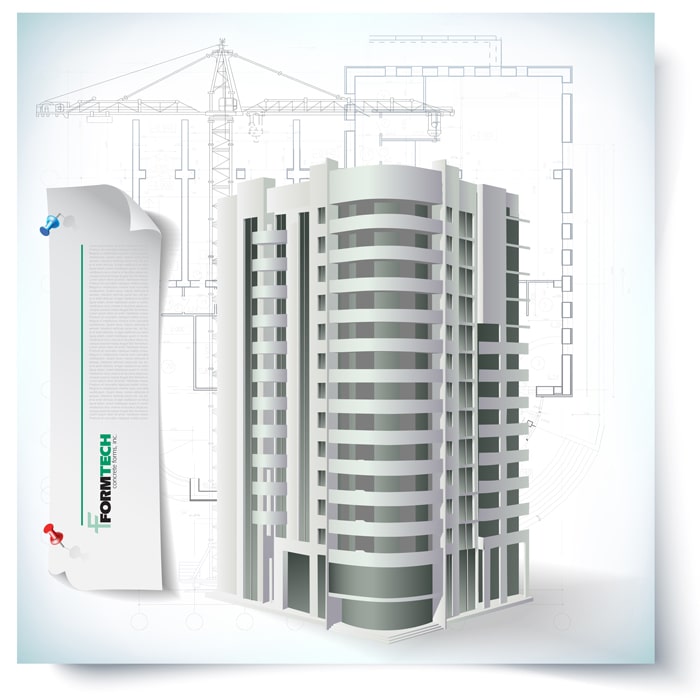Form Tech Formwork Design.
Our formwork designers work to provide sound formwork plans that maximize speed, economy, safety and performance. We take all aspects of your project into account, ensuring that pour sequences, cycle times, ease of use and adaptability are optimized. Efficiencies are designed into the plan upfront, so you save time, money and manpower at every stage of construction.
Through the use of our proprietary CAD software, our formwork designers have the ability to quickly create precise form layout drawings and accurate material lists. In addition to standard 2D drawings, we use color and 3D views to illustrate complex or highly detailed areas. Upon request, we’ll provide CAD files suitable for use in REVIT and other B.I.M. applications.
During construction, should there be any changes to the original design required, due to any unforeseen jobsite conditions, our staff will work urgently to incorporate the changes and identify any additional equipment that may be necessary.

On-site design changes are addressed quickly, either in person or over the phone with little or no loss of time.
